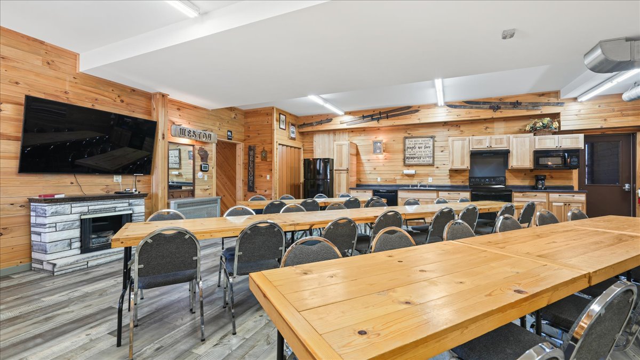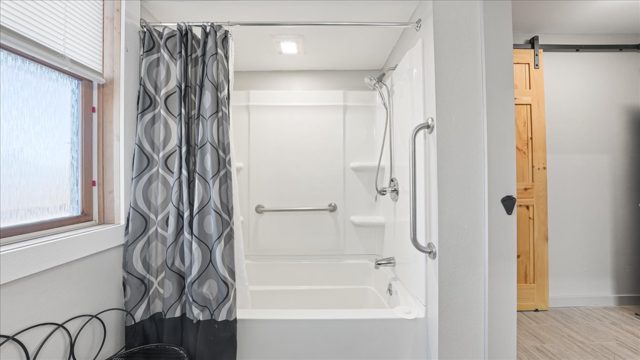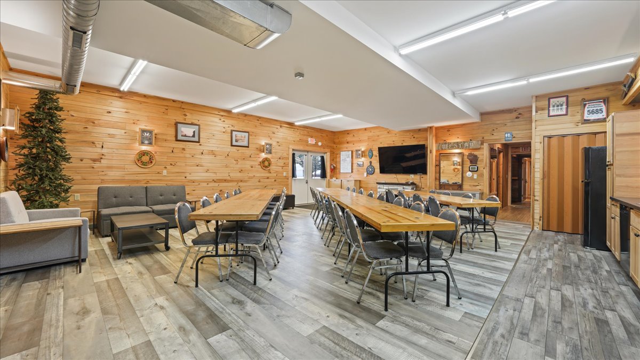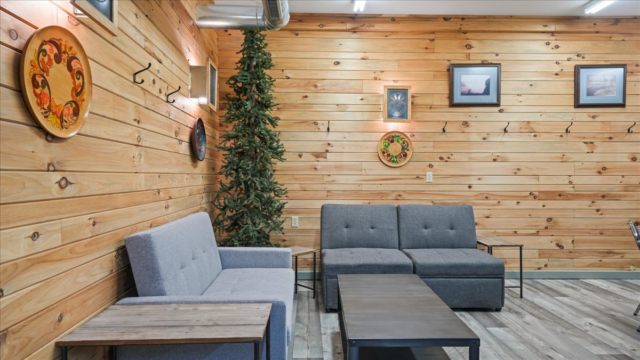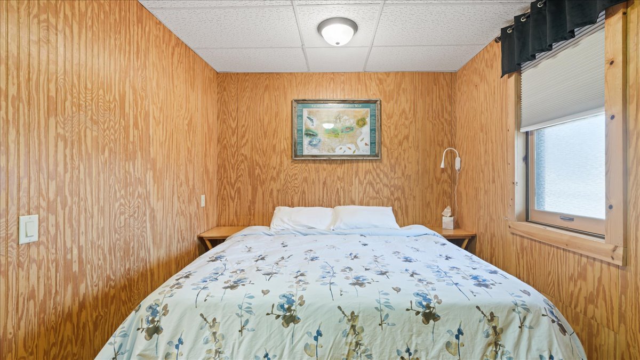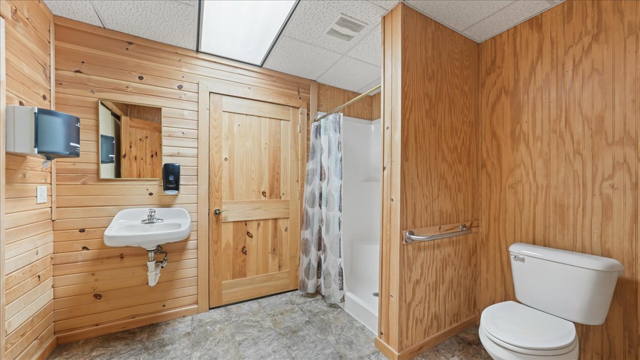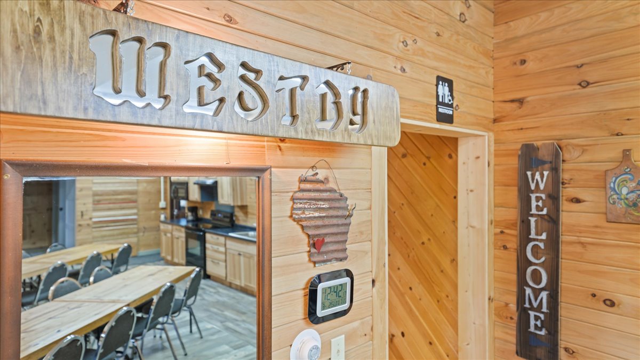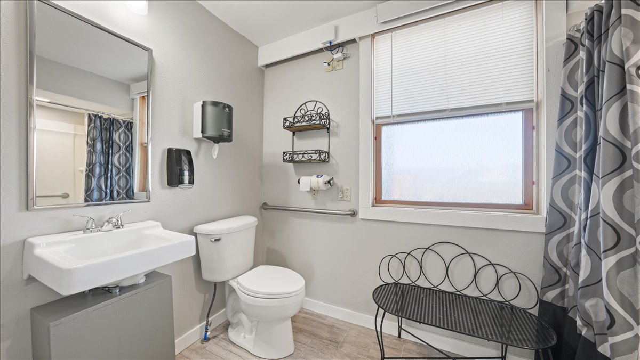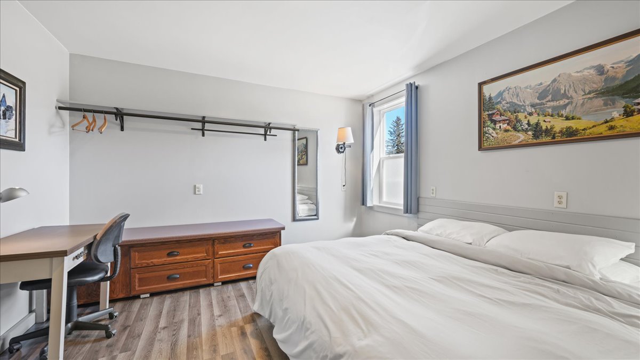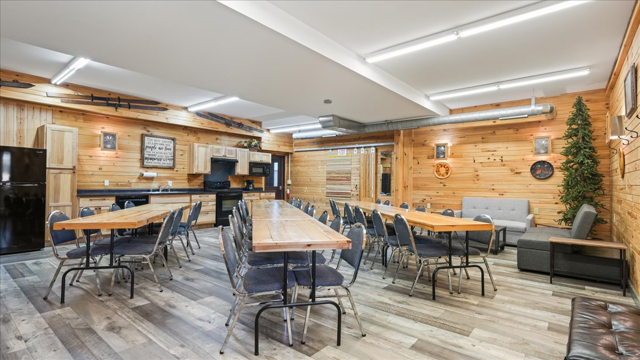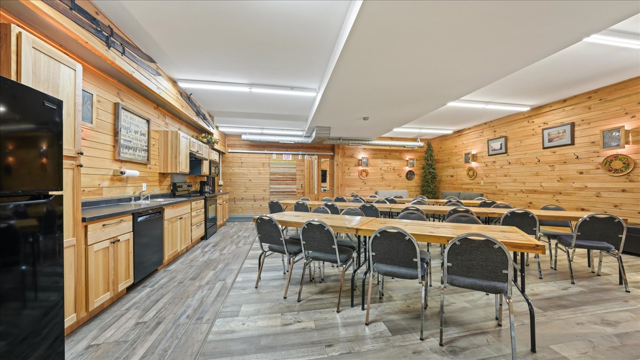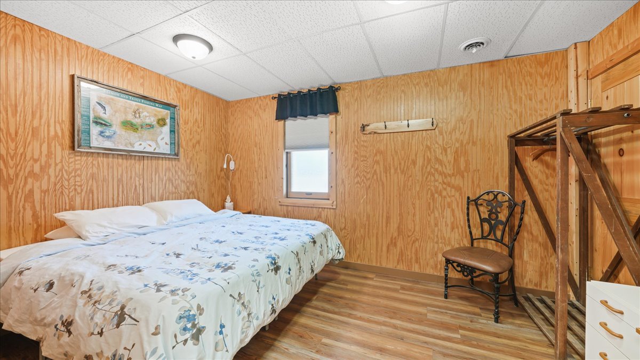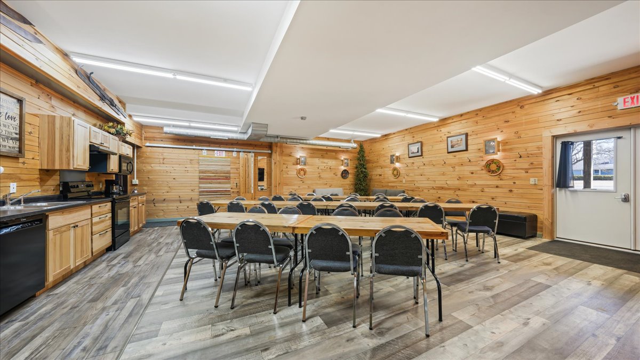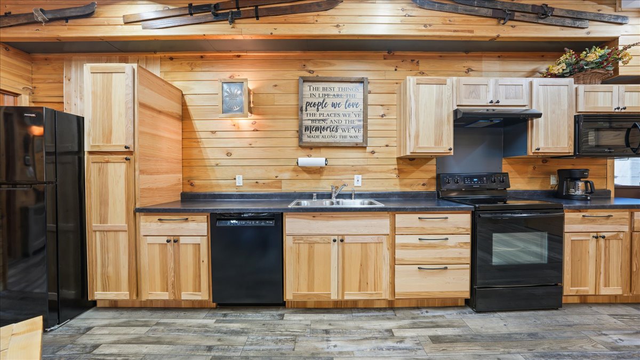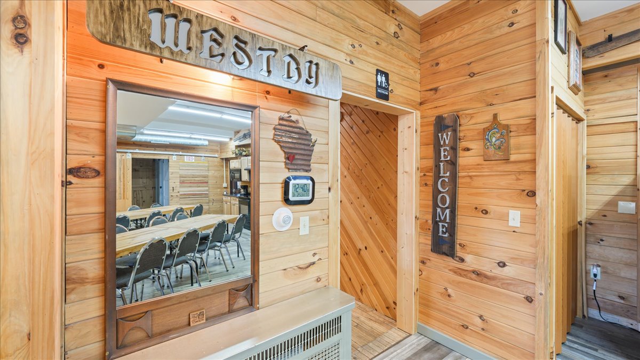Gathering Suite
Gathering Suite
This Suite boasts our “Gathering Room” which is an open-concept living area consisting of a full kitchen, dining room that can seat as many as 48 people, and large screen TV with a sitting area.
This Suite boasts our “Gathering Room” which is an open-concept living area consisting of a full kitchen, dining room that can seat as many as 48 people, and large screen TV with a sitting area.
Welcoming Environment
An accessible ramp welcomes guests of all ages and abilities into our Gathering Room for connection and celebration.
Gathering Room
Everyone in the group has space to comfortably gather together in this large, multi-purpose kitchen, dining, living room and event space.
Group Leader Rooms
Group hosts or leaders can stay close to the Gathering Room action from the privacy of two adjoining bedrooms.
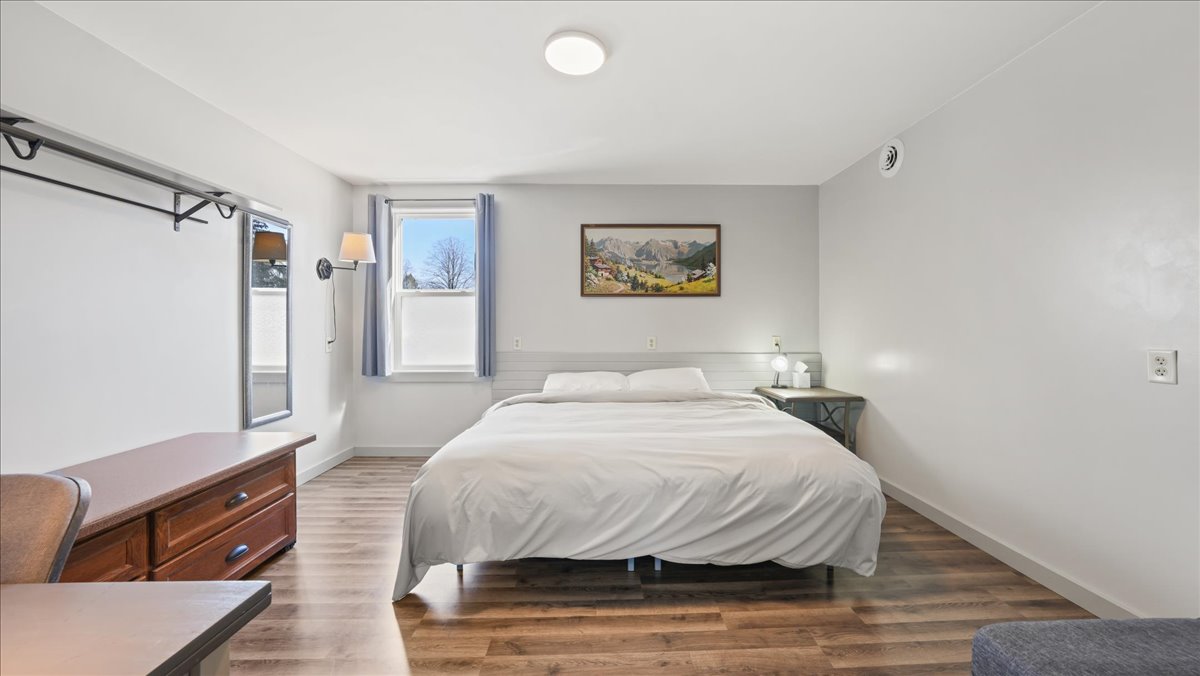
Amenities of Our Gathering Suite
WiFi
Smart TV
Central A/C
Heat
Parking
Attached Balcony/Deck
Outdoor Furniture
Carbon Monoxide Detectors
Smoke Detectors
Fire Extinguishers
First Aid Kit
Refrigerator
Microwave
Dishwasher
Sink
Toaster
Stove
Oven
Cooking Utensils
Pots & Pans
Silverware
Bowls
Plates
Cups
Wine Glasses
Coffee Mugs
Drip Coffee Pot
Starter Coffee
Linens
Pillows
Hairdryers
Bath Towels
Hand Towels
Wash Clothes
Bath Mats
Shower Flip Flops
Body Soap
Toilets
Toilet Paper
Hand Soap

