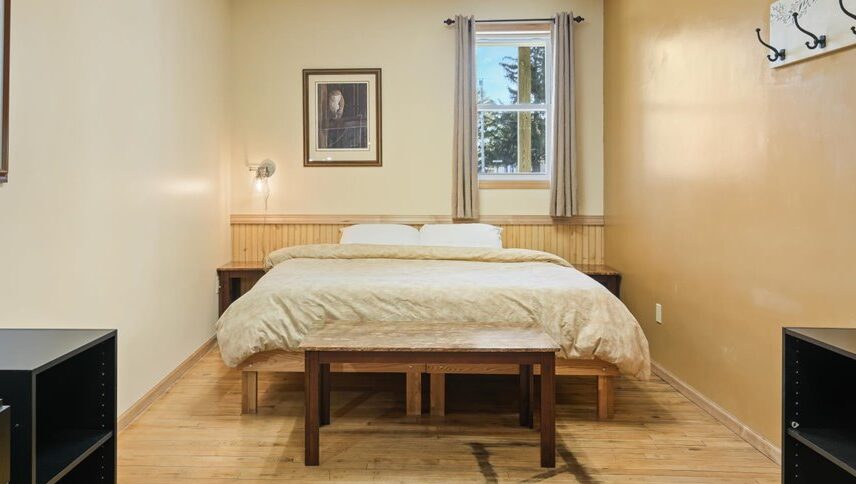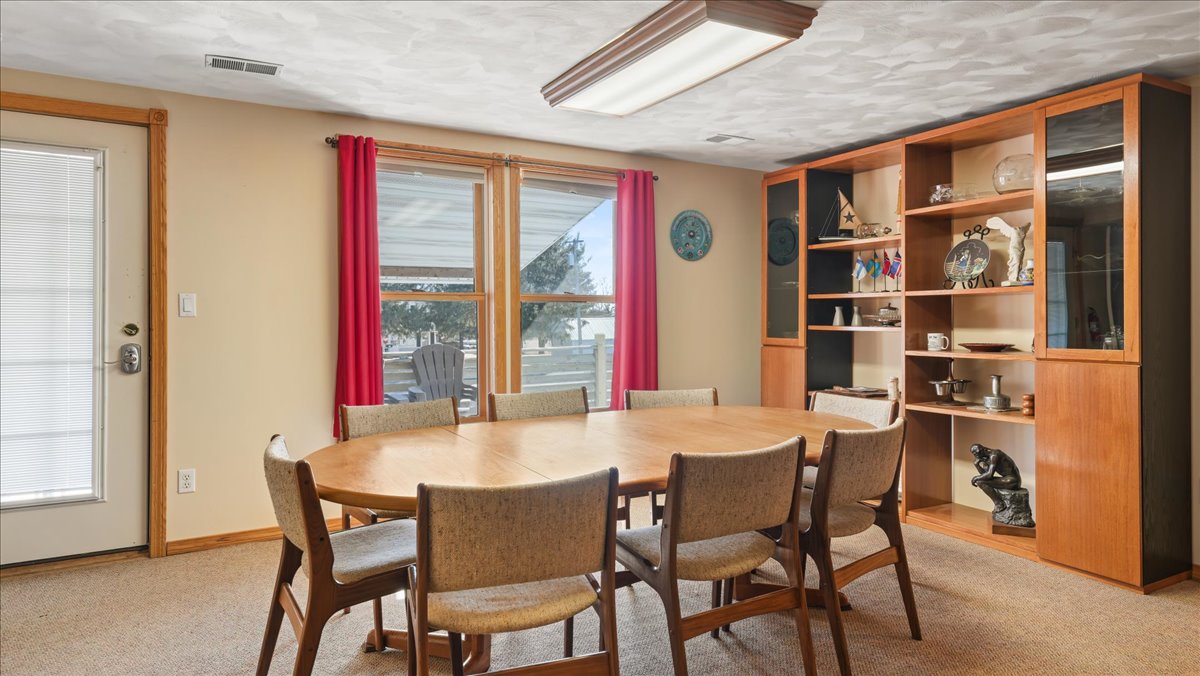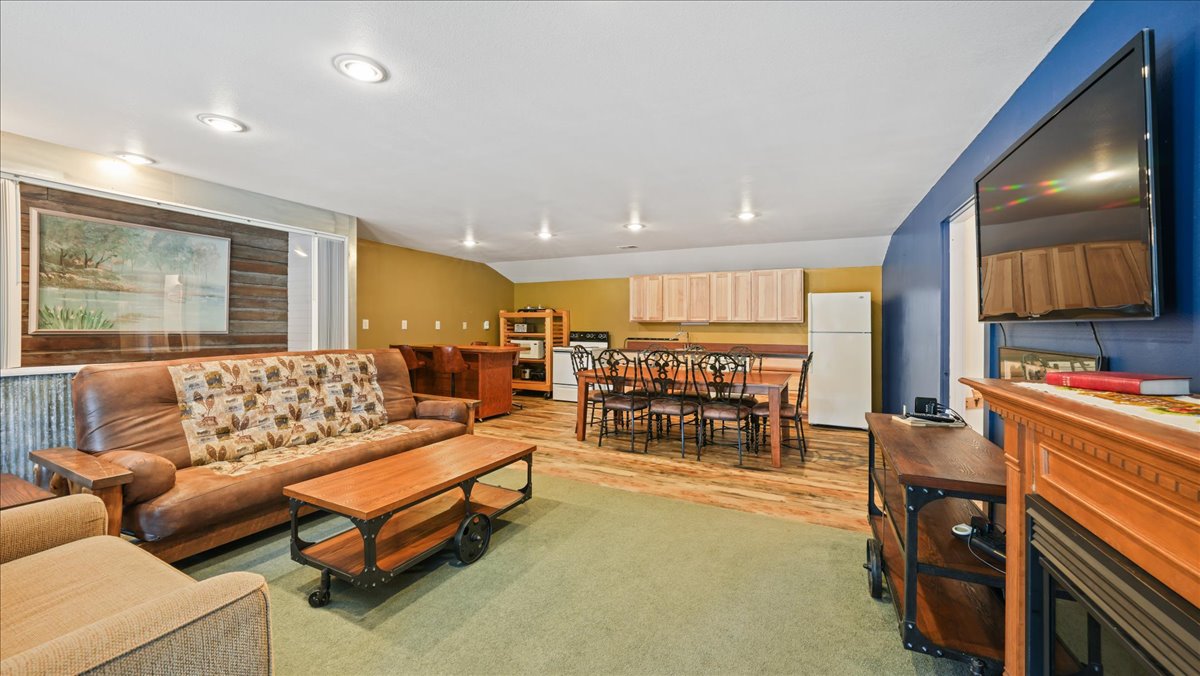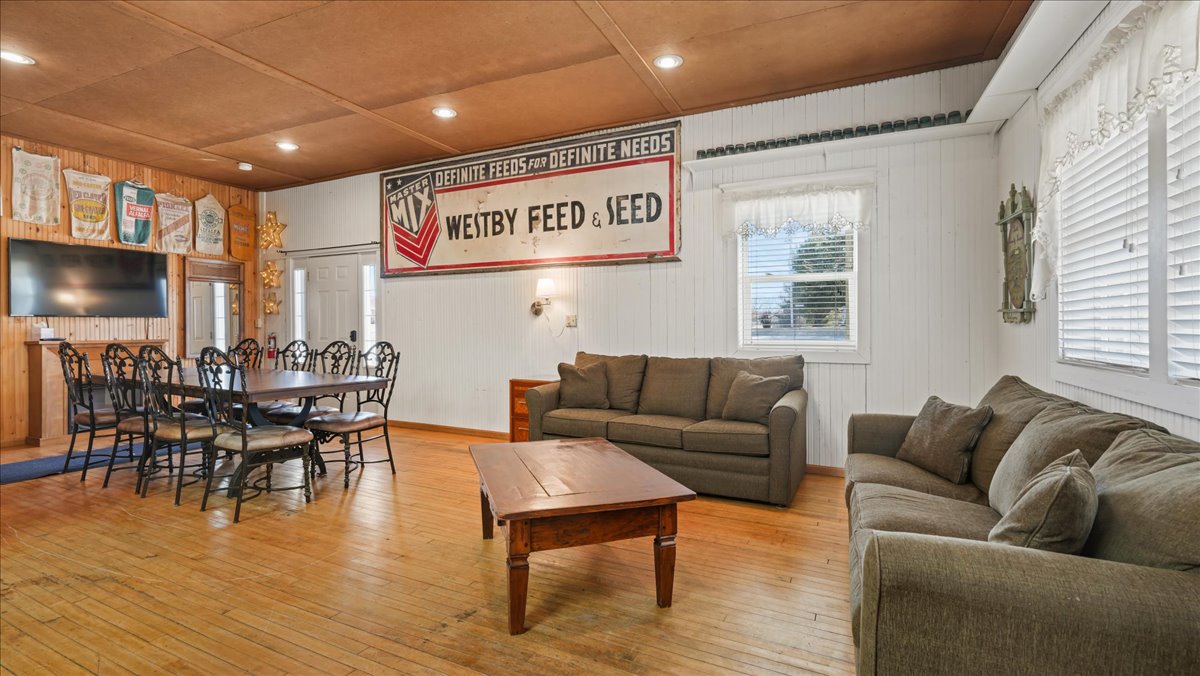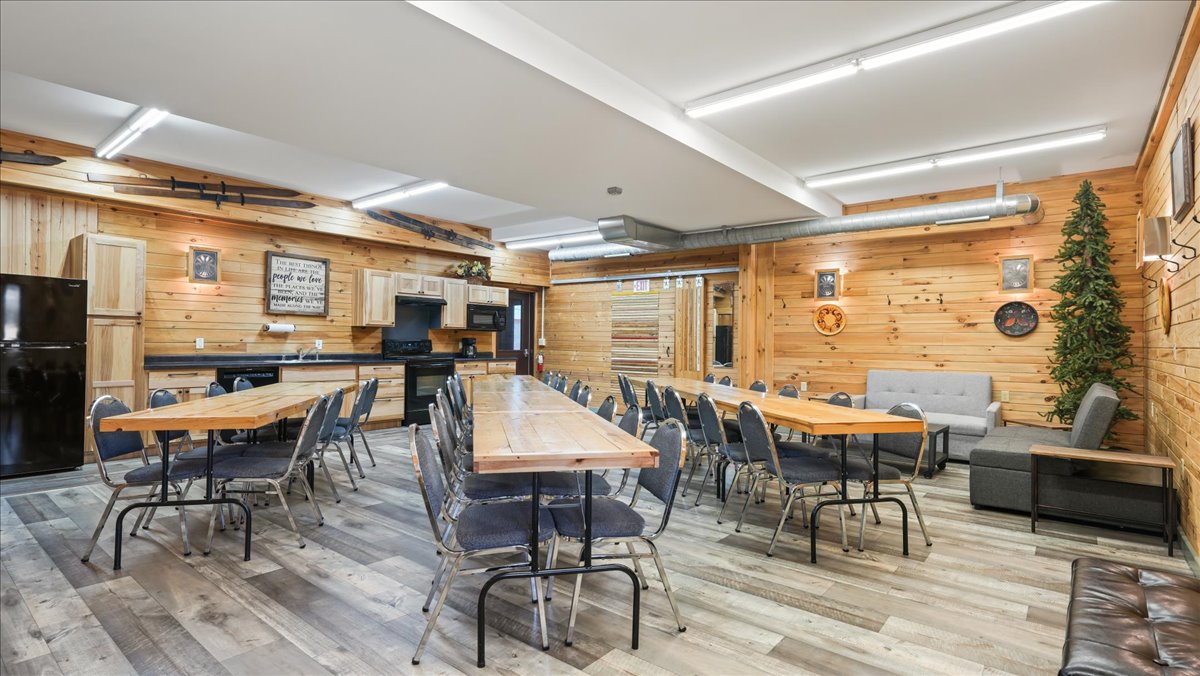Gather, Connect & Celebrate at Logan Mill Lodge
Gather, Connect & Celebrate at Logan Mill Lodge
Gather 10-36 family and friends. Connect in a historic and welcoming space. Celebrate life together at Logan Mill Lodge.
Gather 10-36 family and friends. Connect in a historic and welcoming space. Celebrate life together at Logan Mill Lodge.
Gather 10-36 family and friends. Connect in a historic and welcoming space. Celebrate life together at Logan Mill Lodge.
Comfortably Gather Together All In One Location
Logan Mill Lodge is ideal for groups of 10-36 people to comfortably gather in one private building while enjoying the comforts of individual spaces.
Logan Mill Lodge is ideal for groups of 10-36 people to comfortably gather in one private building while enjoying the comforts of individual spaces.
Comfortable rooms
Each Suite exudes its own comfort, character and charm to encourage a peaceful night’s rest.
Convenient Location
Situated one block off Main Street in the charming Norwegian community of Westby, WI.
Secure Entry
Deadbolt access codes provide card-free entry and heightened safety.
Accessible
A ramp entrance into the Gathering Room provides first floor access.
Pets Welcome
Your beloved pets are welcome on the first floor & a dog park is a quick 1-minute walk away.
Wifi Included
Appreciate the benefits of high-speed internet to jam to music, stream movies and connect.


